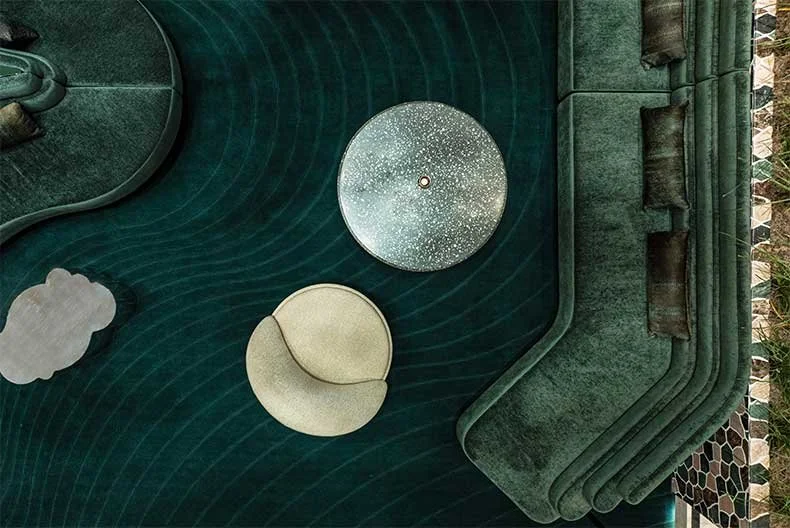First Look: W Hollywood, Reimagined
Introducing the Newly Reimagined West Coast W Hotels Flagship: W Hollywood
With sweeping views of the lush Hollywood Hills, the W Hollywood is inspired by the city’s rich history of film, music, palm tree-lined streets, and shimmering prisms of light. The guest experience was crafted to evoke the allure of a luxurious, inviting home nestled in the adjoining Hills. The Rockwell Group created a whimsical retreat drenched in golden light, celebrating the cinematic essence of the legendary city.
As guests arrive on property, they are immediately greeted by the triple-height signature Living Room, which honors the fluidity of the surrounding hills and the textures and colors of Southern California. A secret garden-like oasis, the Living Room is adorned by undulating green velvet seating; an unexpected celestial, mirrored installation; a rounded staircase evoking the stepped topography nearby; and a conversation-pit with an enchanting geographic design. The dramatic Living Room bar sits under hundreds of translucent, bespoke acrylic rods and faces a monolithic, grand fireplace framed by 35-foot tall, 3-D printed concrete “drapes.”
Behind the curved bar sits a retractable, bi-folding glass wall which opens to The Garden, a courtyard dressed with trees and native vegetation nestled around sun-toned banquettes, loveseats, and mosaic terrazzo flooring in greens, pinks and browns. The elevated design elements offer the luxurious experience of being at a private estate, allowing guests to relax and unwind in a serene environment. A striking, oversized, trellis enveloped in green glass captures the hillside’s energy, incorporating design elements that emphasize reflectivity and depth.
W Hollywood features 319 spacious and stylishly appointed guest rooms and suites awash in blues, yellows, and creams as well as Venetian plaster-inspired wallcoverings with metallic accents to amplify the warm California sunlight. Creating a hypnotic, rhythmic effect, each mirrored drop frame throughout the guest corridors draws the eye to a light blue and yellow “oculus” designed to evoke intrigue with its infinite, transportive quality. Bespoke design elements are intentionally mismatched to embrace color and tactile materiality, creating a luxurious, residential feel.
Curved seating areas, oversized encased window seats, and custom light fixtures with cinema-inspired ribbed lens glasses allow for guests to work, relax, or entertain in each room comfortably. 12 suites feature separate living areas with a residential style living room, separate dining areas, built-in wet bars and his-and-hers closets. The Oasis Suite has outdoor seating for 50, making it perfect for post-event gatherings, while the Mega Suite has an outdoor living area and a library lounge with billiards and games—a home away from home.
With postcard-worthy views of the Hollywood sign and Capitol Records building, the property’s alluring rooftop – WET Deck – now features two destination bars Sunrise and Sunset. Sunrise is adorned in bright oranges, pinks, and sand tones to create a relaxed and romantic environment that embraces and celebrates the beautiful California weather. Sunset frames the hills in a moody blue color palette as dusk settles in, blending perfectly with the darkening sky at magic hour for a striking view.
Sprinkled around the pool, trellises and cabanas are artfully hidden behind sheer ombre drapes, with lanterns casting a soft glow. This design interplay of concealing and revealing elements creates an atmospheric sanctuary that comes alive in the evening. Two murals designed by Rockwell Group and painted by artist James Peter Henry evoke the Southern California sunsets.


